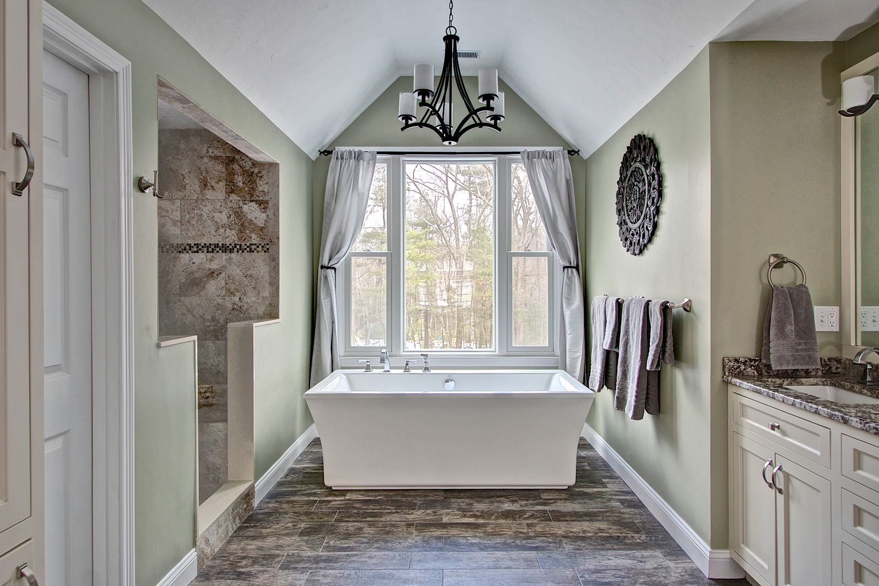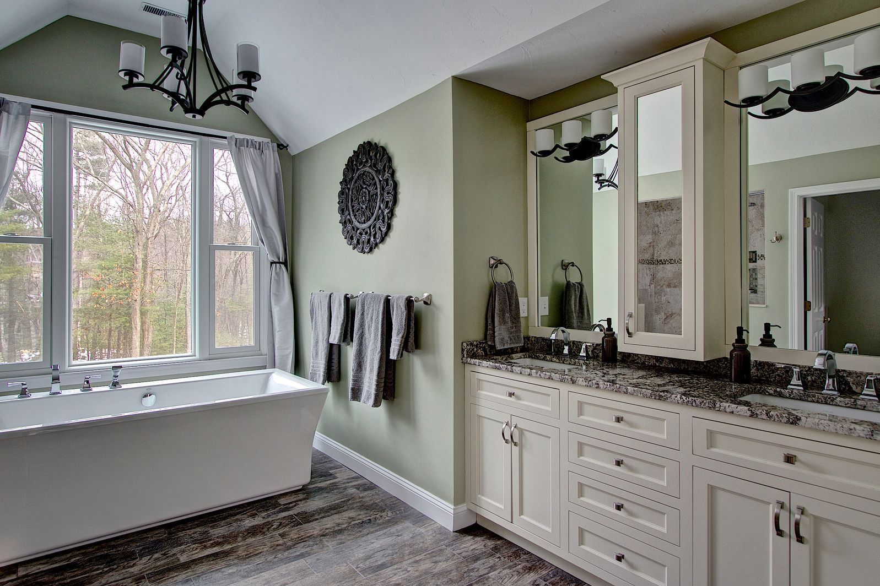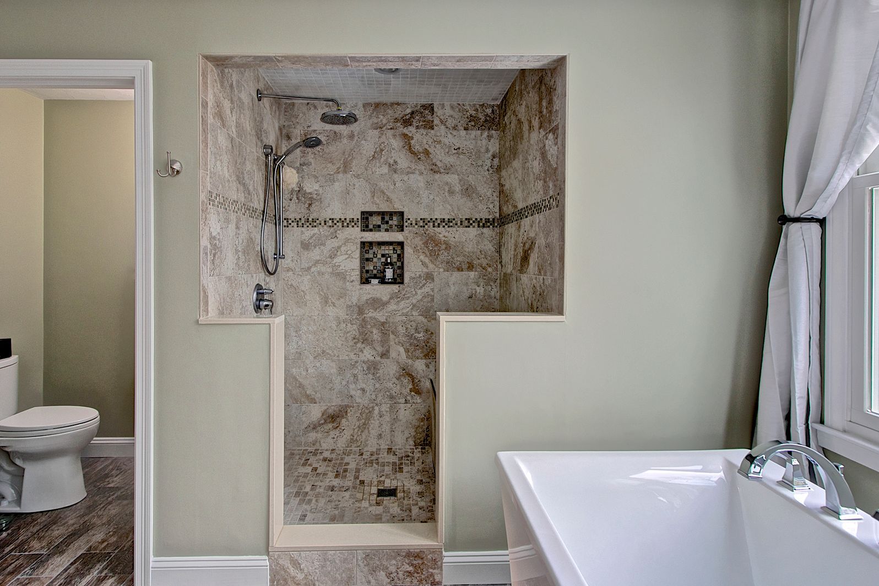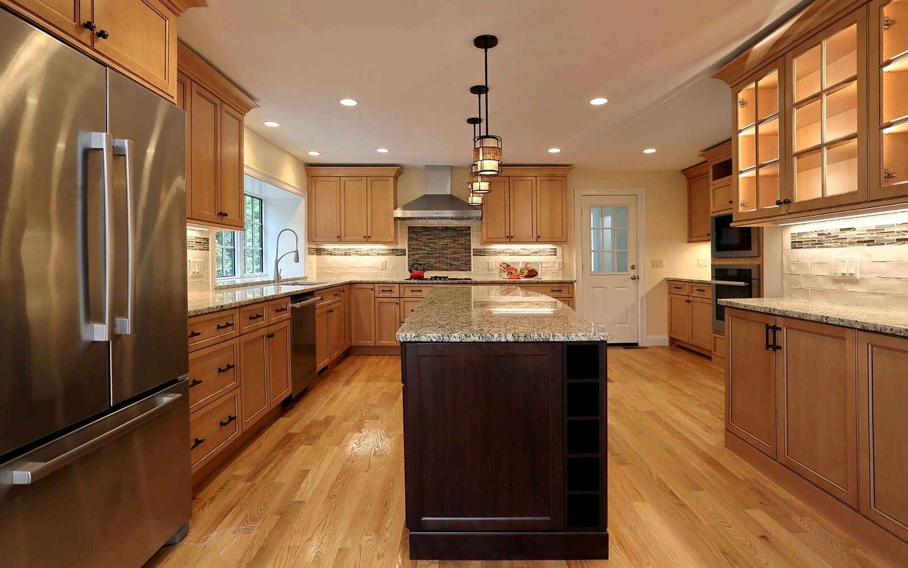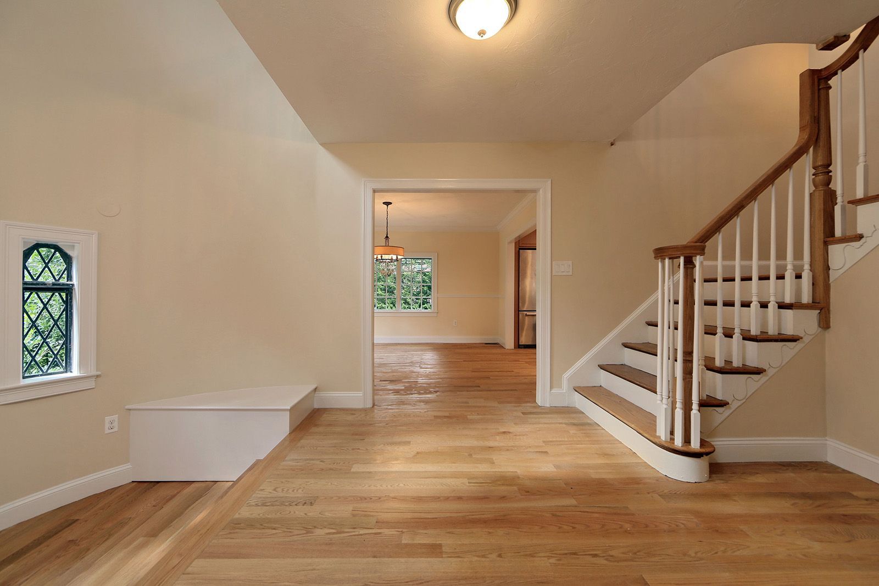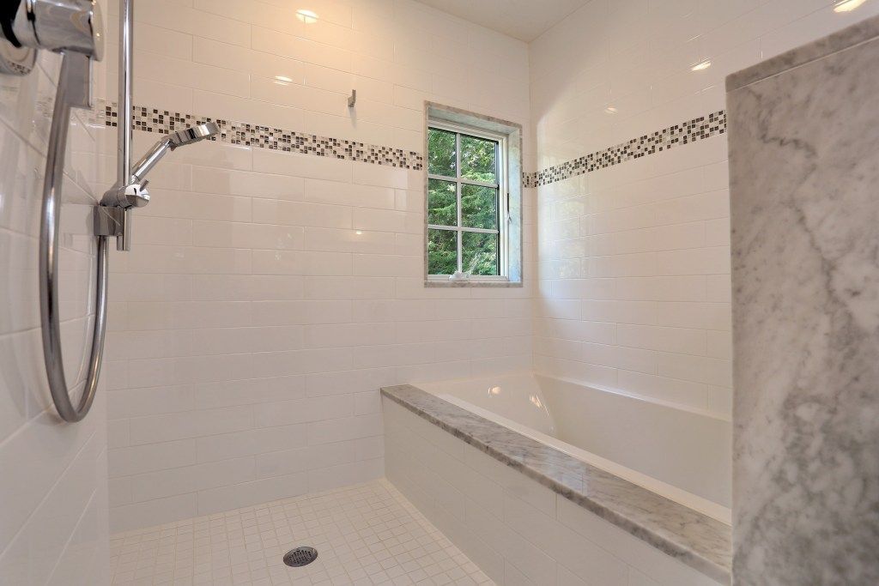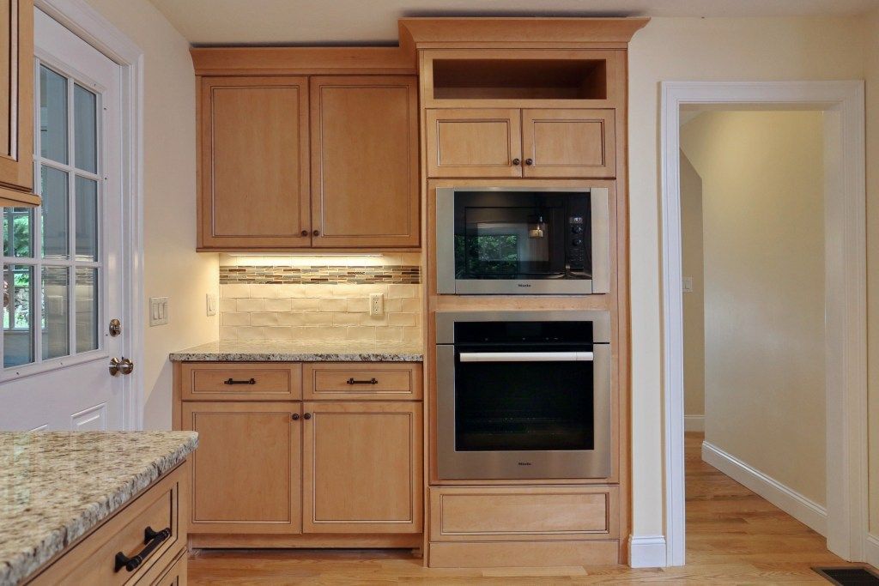PROJECTS
See What We've Built
From commercial buildouts to multi-family renovations to custom home transformations, Landmark Associates brings visions to life with precision, quality, and craftsmanship you can trust.
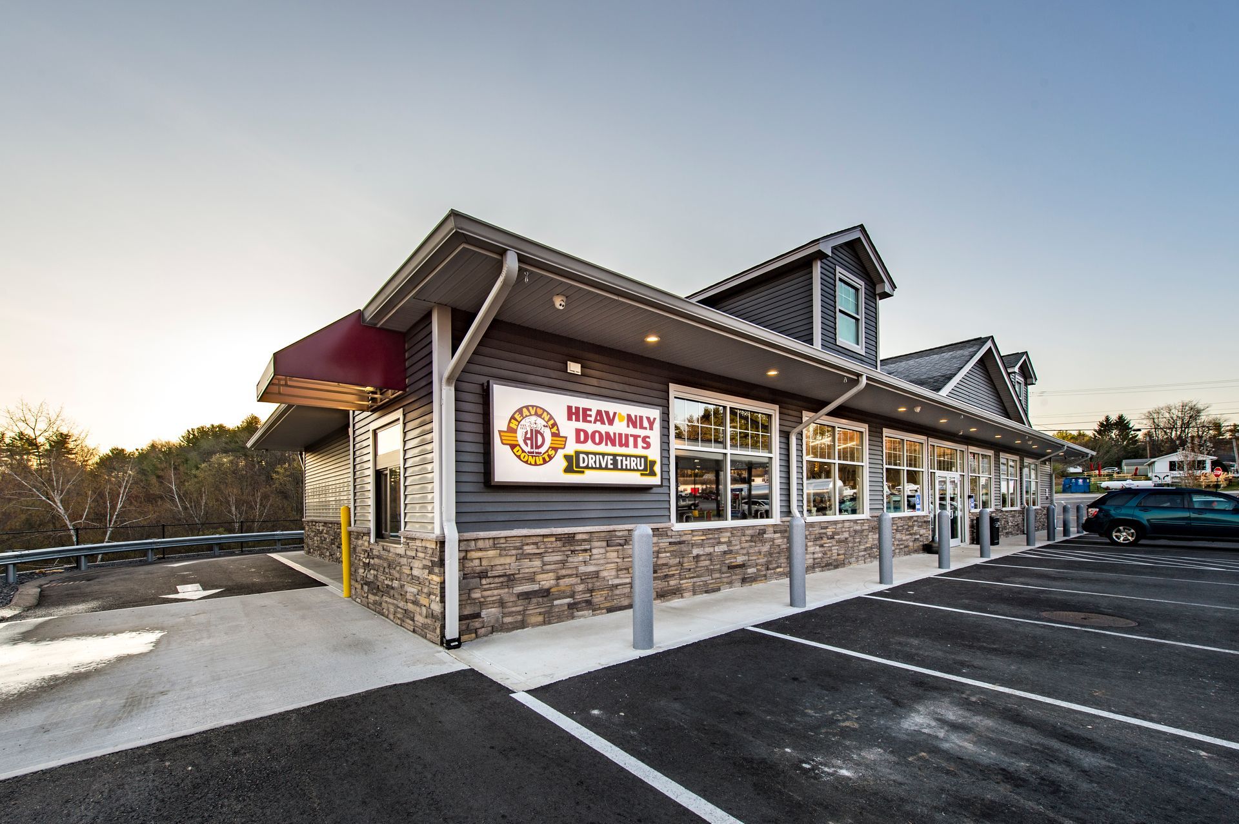
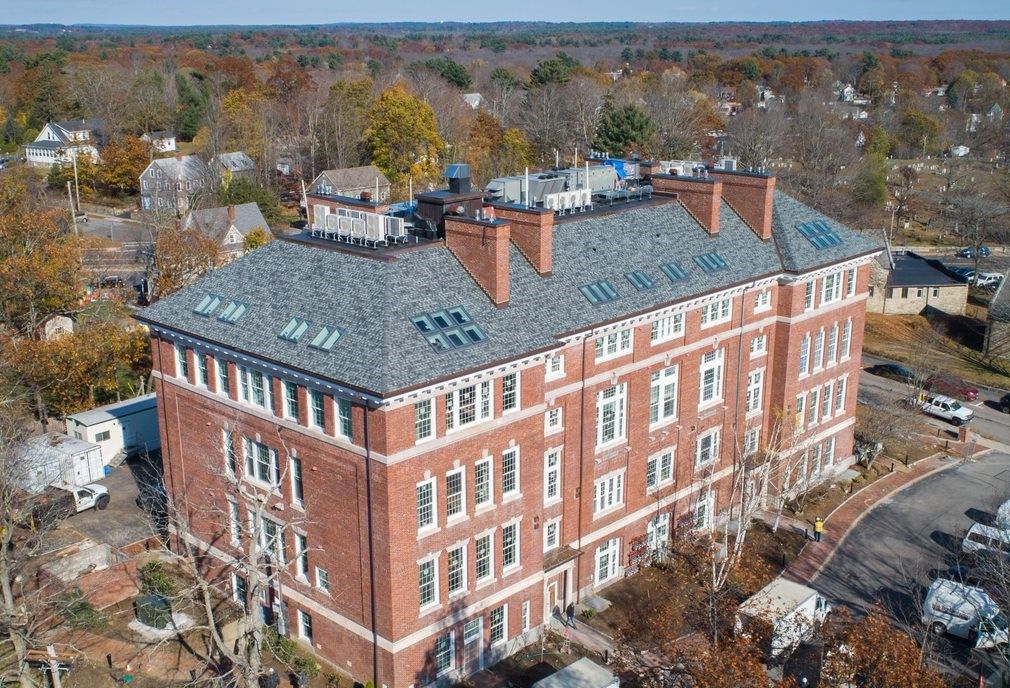
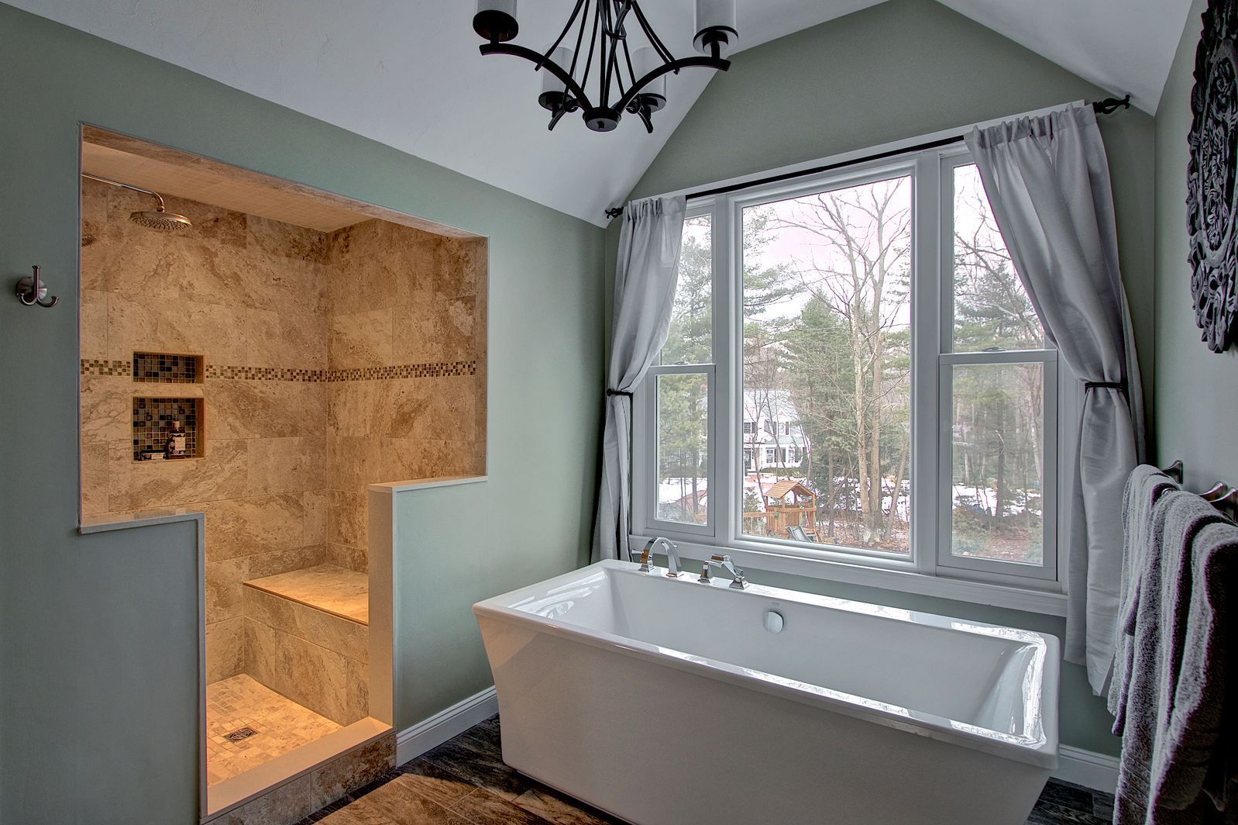
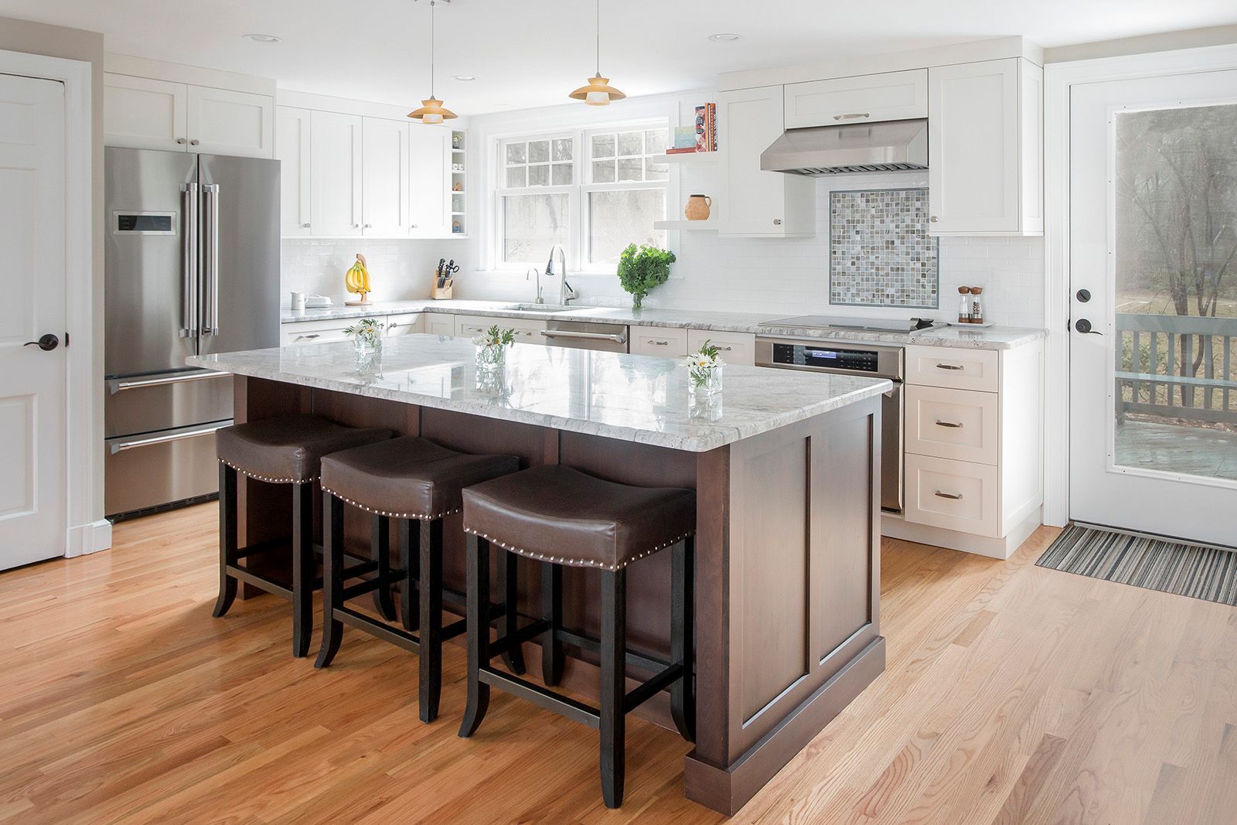
Multi-Family Construction Projects
Reading Schoolhouse Condominium
Fire Restoration

Location: Reading, MA
Client Type: Multi-Family Condominium Association
Project Type: Large-Scale Fire Insurance Renovation
Services Provided: Design/Build, Construction Management, Structural Framing, Roofing, HVAC, Electrical, Plumbing, Elevator, Fire Safety, Windows, Full Interior Finish
Duration: 24 months
Scope: 40 Units | 5-Story Historic Building | $15 Million Reconstruction
The Challenge
After a major fire devastated the top floors of a 100+ year-old former high school (converted to condominiums), approximately one-third of the building’s roof structure collapsed down to the third floor. The remaining structure was stripped to the studs and subflooring, left exposed to the elements for nearly nine months.
Landmark faced the daunting task of rebuilding the entire structure to modern code while navigating complex structural misalignments, hazardous conditions, winter weather, and customized rebuilds for 40 unique unit owners.
The Solution
Landmark led the project from structural redesign through full interior fit-out.
We reframed the historic building with massive engineered lumber members, custom-cut to accommodate the inconsistent, bowed masonry walls that had shifted over decades.
35-foot engineered beams were precision cut with compound angles to align with new ridge and hip systems.
A completely new fascia was built to support custom copper gutter systems, overcoming severe masonry irregularities.
To battle mold and moisture buildup from prolonged exposure, we implemented a commercial-scale heating and drying system, using temporary blowers and gas lines to create suitable working conditions throughout the winter. Once watertight, the building underwent complete mechanical reconstruction: new HVAC systems, modern fire suppression from ground-up, new rooftop units, and reconfigured chase designs to support contemporary exhaust requirements.
Landmark also worked individually with unit owners during the rebuild, accommodating changes to kitchen layouts, mezzanines, ceiling heights, and upgraded finishes.
The Result
What began as a structural and emotional loss for dozens of homeowners became a fully modernized, energy-efficient, and beautifully crafted residential community.
The Reading Schoolhouse is now a shining example of Landmark’s ability to lead through crisis, restore with precision, and deliver a result that exceeds expectations.
Milestone Condominium Deck Replacement
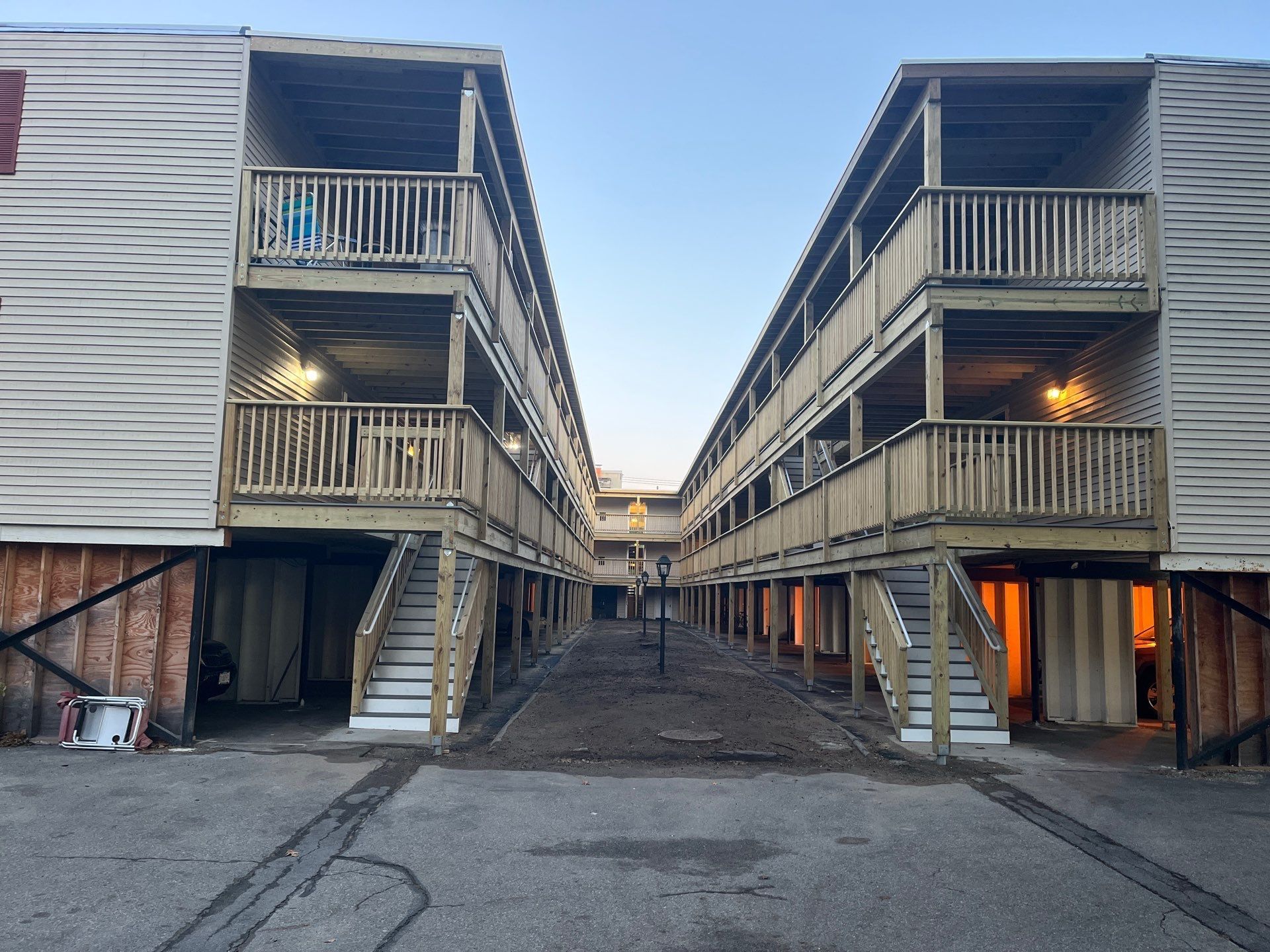
Location: Chelmsford, MA
Client Type: Condominium Association
Project Type: Capital Improvement
Services Provided: Design/Build, Pre-Construction Planning, Site & Resident Logistics, Municipal Compliance, Construction Management
Duration: 12 weeks
Units Affected: 36
“Landmark has proven to be a valuable partner to us and our clients and is considered a Preferred Vendor as we plan future projects. They understand the unique pressures facing condominium boards and managers, and help us prepare for them long before construction begins.”
– Kris B., President, Alpine Property Management
The Challenge
Milestone Condominium’s central courtyard was framed by multi-level exterior decks that served as the sole means of egress for most units. Years of failed repair attempts had left the structure compromised and facing possible condemnation.
With pressure from building and fire officials, and the need to temporarily relocate residents during construction, the client needed a fast, compliant, and minimally disruptive solution.
The Solution
Landmark refined the original engineering plan to accelerate structural improvements without compromising integrity. We implemented a phased demolition and reconstruction strategy, breaking the work into sections so that residents were displaced for no more than two weeks instead of the full duration.
Daily coordination with town officials and the property management team ensured transparency, approvals, and maintained trust throughout.
The Result
The deck system was completed nearly two weeks ahead of schedule. Landmark’s proactive communication eased tensions with building officials and preserved the credibility of the property management team.
The phased approach avoided unnecessary relocation costs, and the project stayed well within the budget of this small condo association.
Franklin Hills Apartments
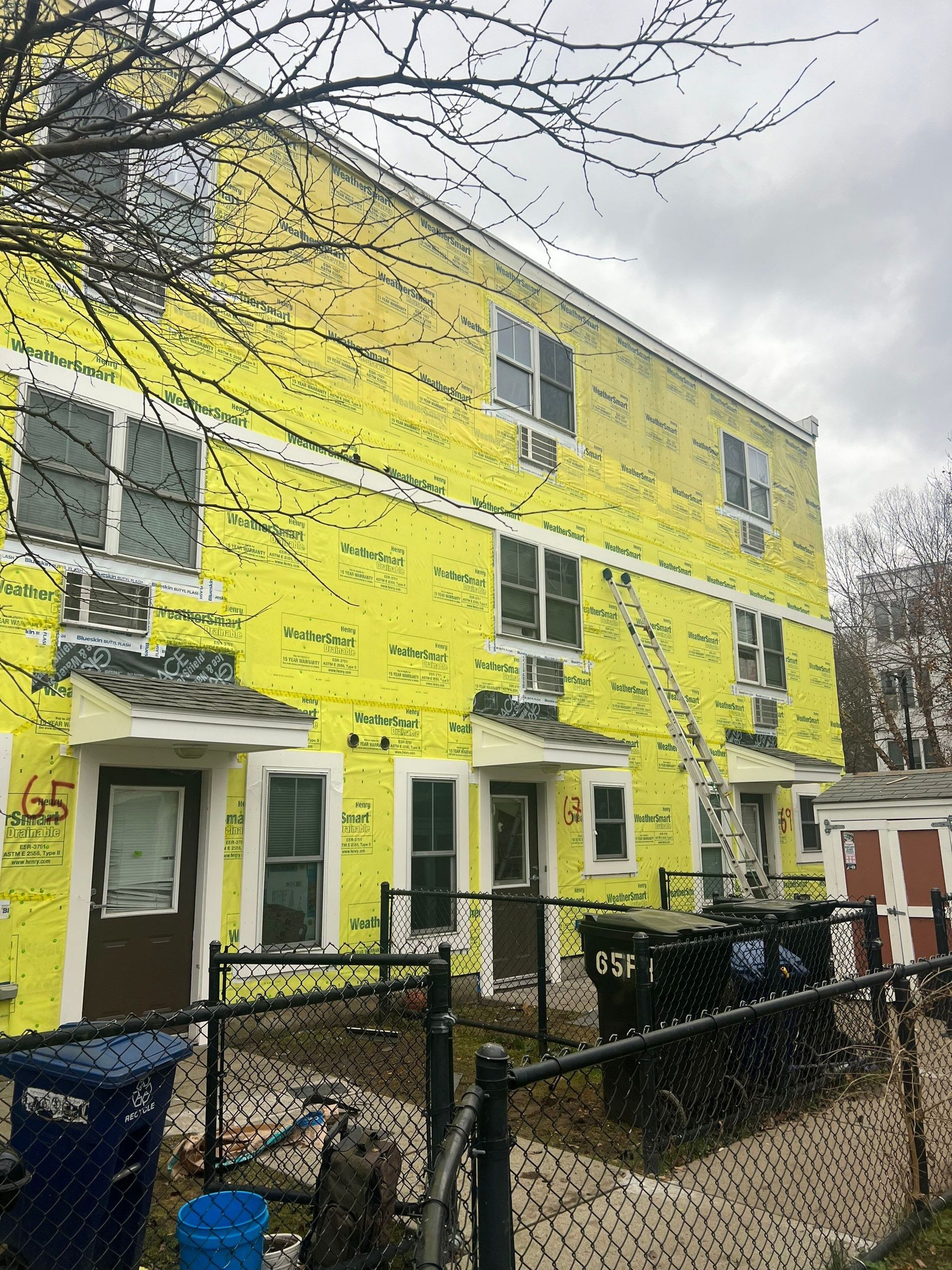
Location: Dorchester, MA
Client Type: Affordable Housing Property Management
Project Type: Emergency Renovation
Services Provided: Scope Development, Design/Build, Pre-Construction, Construction Management
Duration: 6 weeks
Buildings Affected: 2 large multi-story structures
"Landmark’s speed, planning, and technical know-how were exactly what we needed in a crisis. More than just repairs, they delivered a long-term solution.”
The Challenge
A routine exterior painting project uncovered widespread rot and mold behind window trim and sheathing on two fully occupied buildings. Nearly 70% of the wall sheathing and framing was deteriorated, hidden by cement board siding and trapped moisture.
Winter weather was approaching, and the buildings were at risk of deeper structural failure if work didn’t begin immediately.
The Solution
Landmark quickly assembled a fast-track plan, mobilizing two large crews to work simultaneously on both buildings.
We removed the failing siding, sheathing, and framing, and rebuilt the exterior envelope with new plywood, weatherproofing systems, and vinyl siding.
We redesigned flashing and bay window structures to eliminate future water intrusion, and worked extended days and weekends to stay ahead of winter.
The Result
The project was completed in just 6 weeks — less than half the standard timeline. Only a few units required interior work.
The client avoided a costly winter shutdown and now has two structurally sound, water-tight buildings. The project also sparked proactive inspections across other buildings in their portfolio.
Commercial Construction Projects
Planet Aid Headquarters Renovation & Fit-Out
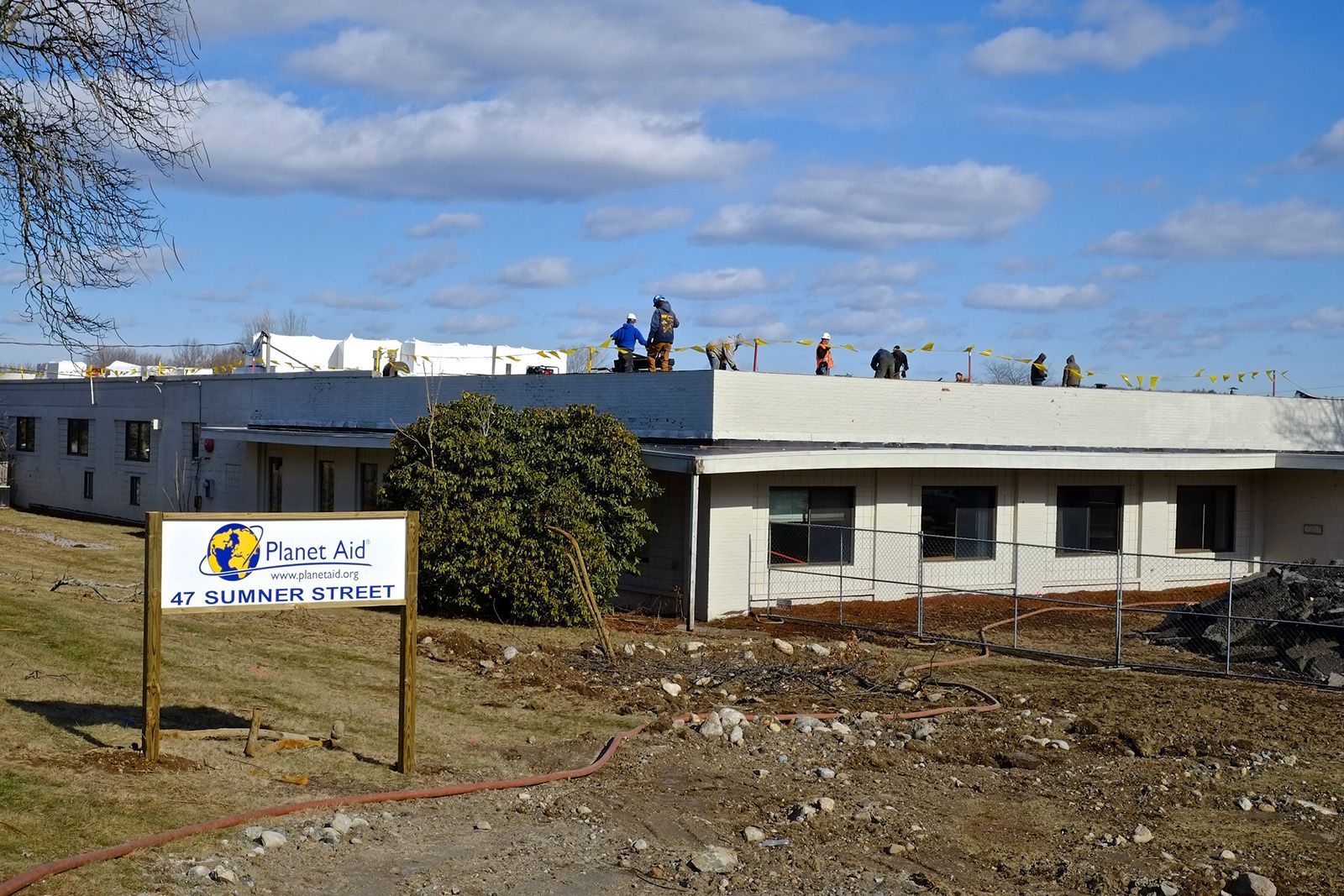
Location:
Milford, MA
Client Type:
Non-Profit / Commercial Building Owner
Project Type:
Full Commercial Renovation & Fit-Out
Services Provided:
Scope Development, Design/Build, Pre-Construction, Construction Management
Duration:
9 months
Size:
110,000 sq ft facility
“Landmark worked with us from the ground up to shape this facility into something we could be proud of. Their communication and adaptability were key to to keeping us informed, involved, and on track.”
Wayne M., Facility Manager, Planet Aid
The Challenge
Planet Aid, a global clothing collection non-profit, needed to transform an aging 110,000 sq ft industrial facility — previously repurposed by multiple tenants over eight decades — into a clean, modern, and highly functional headquarters and processing center.
A critical operational requirement was the installation of a high-capacity hydraulic press used to bale donated clothing, but the press far exceeded the existing ceiling height. The facility also lacked adequate workspace, infrastructure, and accommodations for both executive and warehouse staff.
The Solution
After early design concepts proved unworkable, Landmark Associates stepped in to lead a full commercial fit-out and redesign. We expanded the facility by 10,000 sq ft, creating new executive offices, a state-of-the-art conference room, dedicated training spaces, and separate break areas and locker rooms for warehouse personnel.
To house the oversized press, we engineered and cut a 30′ × 45′ rooftop penthouse directly into the existing structure, giving the machine necessary vertical clearance while introducing natural light into the production floor. Additional upgrades included:
- Full sprinkler system overhaul (new heads, backflow preventers, and piping)
- Loading dock door replacements and warehouse roof improvements
- New indoor waste/dumpster bay
- All new motion-activated LED lighting, electronic access control, security cameras
- ADA-compliant restrooms, showers, and cafeteria space
Throughout the 9-month project, we maintained detailed weekly communication with Planet Aid’s team, navigating legacy building issues with creative problem-solving and adaptive coordination.
The Result
What was once a dark, worn-down facility is now a clean, modernized, and purpose-built environment, designed for efficiency and employee wellbeing across every level of the organization.
The client now operates in a space that reflects their mission, streamlines their operations, and provides room for future growth.
Heavenly Donuts Tenant Fit-Out
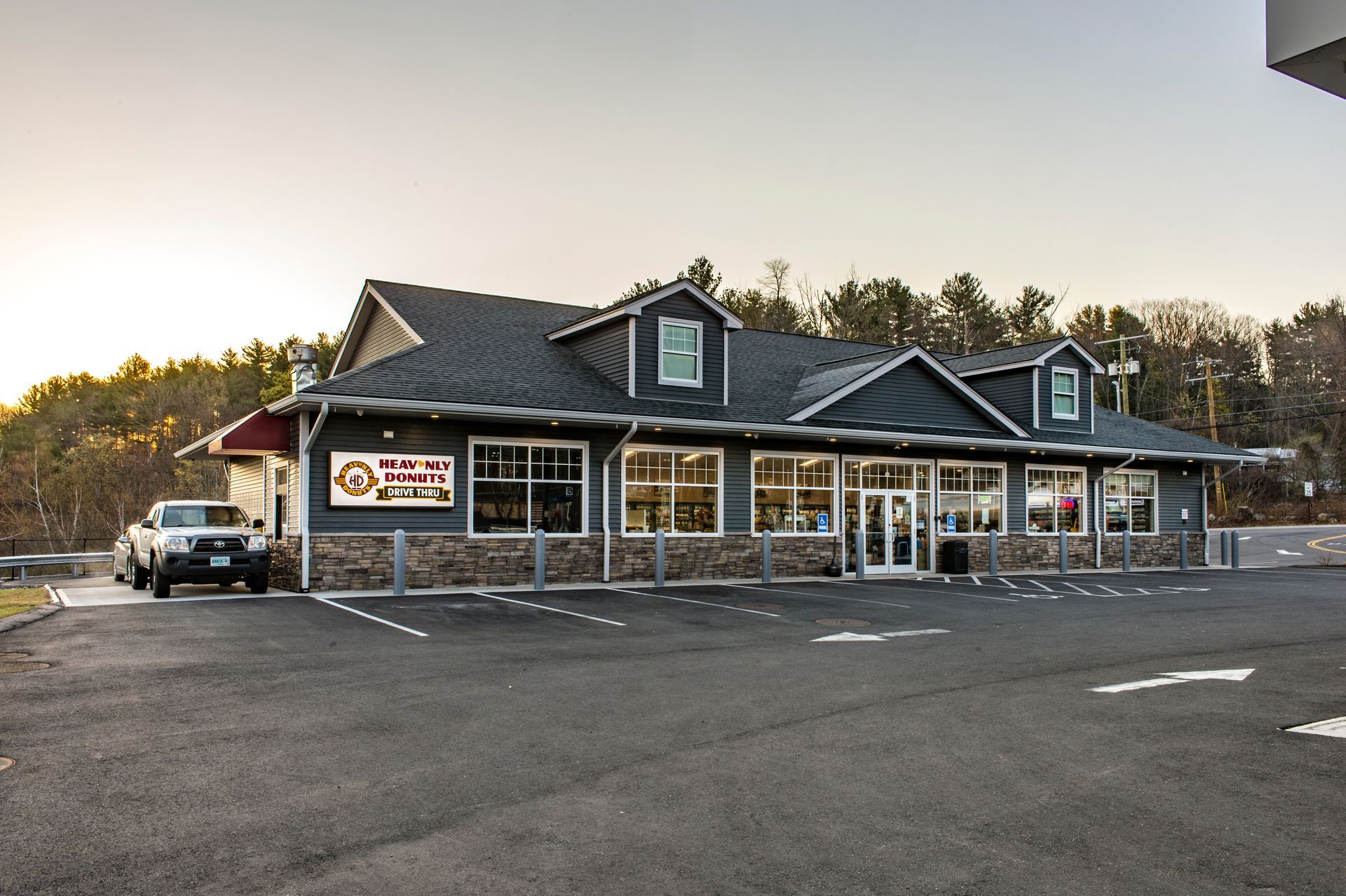
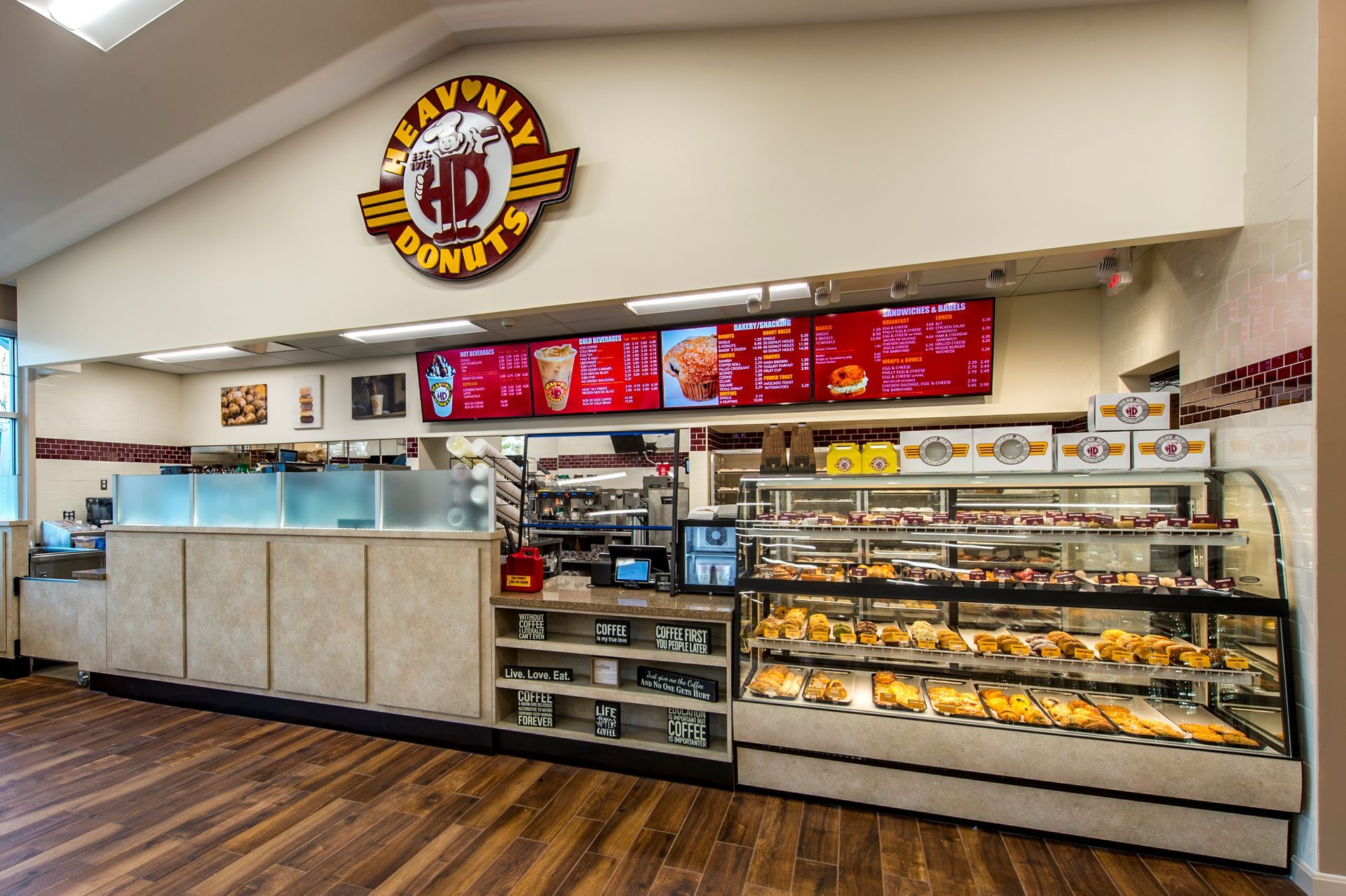
Location: Derry, NH
Client Type: Retail Franchise (Food & Beverage)
Project Type: Tenant Fit-Out for New Franchise Location
Services Provided: Design/Build, Construction Management, HVAC, Electrical, Plumbing, Fire Safety, Windows, Full Interior Finish
Duration: 3 months
Space Type: Existing retail unit to be transformed into a fully functional coffee and donut shop
“Landmark was fast, responsive, and detail-oriented. They understood our brand standards and helped us navigate everything from town approvals to the last inch of tile. Couldn’t have asked for a better partner for our launch.” Alan D.
The Challenge
Heavenly Donuts, a growing coffee and donut franchise, needed to quickly transform an existing retail space into a brand-aligned, high-traffic, health-code-compliant food service location. Speed to market was critical — with grand opening schedules, franchise brand standards, and operational permits all needing tight coordination.
The site required upgrades to all major mechanical systems and had to meet modern code requirements, including food prep regulations, accessibility standards, and fire suppression integration.
The Solution
Landmark Associates led the project as a full-service partner from design through delivery. We began with a thorough site evaluation, and in partnership with the client and their franchise design guidelines, developed a custom fit-out plan that balanced speed, cost-efficiency, and quality.
Scope highlights included:
- Complete mechanical, electrical, and plumbing upgrades
- Fire safety upgrades, including suppression and alarm systems
- Commercial-grade kitchen utility prep (venting, waterproof finishes, power, etc.)
- Brand-compliant finishes, counter design, display windows, and service area
- Full ADA-accessible restrooms and dining accommodations
Landmark’s construction management team coordinated with town inspectors and franchise representatives throughout the process, ensuring approvals were seamless and timelines remained on track.
The Result
In just 90 days, Landmark delivered a turnkey, fully operational retail space that met the needs of a high-volume food service tenant and passed all inspections with ease.
The franchisee was thrilled with the rapid timeline, clean execution, and ease of coordination — enabling them to open on schedule and begin generating revenue immediately.
Residential Projects
Master Bath Retreat
Homeowners in Hopkinton had two outdated bathrooms they wanted remodeled. Landmark Associates completely renovated the master and guest bathrooms with new layouts, tile, flooring, shower fixtures, and vanities.
Award-Winning Complete Home Renovation
After extensive water damage from frozen pipes went unnoticed for months, this Brookline, MA home was gutted down to the studs, revealing endless possibilities. We transformed the space from dated 1970s styling into a sleek, modern home, earning Landmark the 2017 NARI Contractor of the Year Award for "Best Whole Home Remodel." See more project photos, including dramatic before-and-after shots, on Houzz.
New Title
Why choose Landmark for your project?
- Expertise across commercial, multi-family, and residential sectors
Clear budgets, consistent communication, reliable schedules - Skilled craftsmanship that adds long-term value
- Focused on minimizing disruption and maximizing client satisfaction
See Your Vision Come to Life
Let’s talk about how Landmark Associates can make your next project a success.

